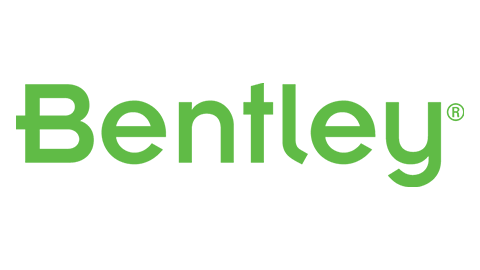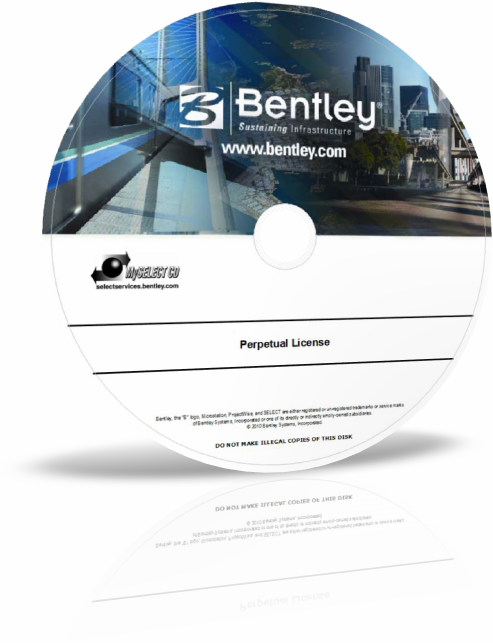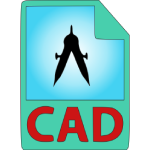View
Sorting
Products found: 7
AssetWise
With AssetWise Asset Reliability you can:
- Identify assets posing the greatest risk to your business and rank assets by failure consequence and relative risk
- View asset condition data and trends in an asset health dashboard to analyze and strategically plan inspections and maintenance
- Perform asset condition analytics for linear assets to enhance predictive maintenance and planning
- Provide proof of regulatory compliance with historical and real-time condition reports
- Manage assets spread across a wide geographic area with a solution that supports your mobile workforce
- Optimize worker safety by minimizing unplanned outages, preventing catastrophic failure, and maximizing worker engagement in the field
ContextCapture
Reality Modeling Software
With ContextCapture, you can quickly produce even the most challenging 3D models of existing conditions for infrastructure projects of all types, derived from simple photographs and/or point clouds. Without the need for expensive, specialized equipment, you can quickly create and use these highly detailed, 3D reality meshes to provide precise real-world context for design, construction, and operations decisions for use throughout the lifecycle of a project. Hybrid processing in ContextCapture enables the creation of engineering-ready reality meshes that incorporate the best of both worlds – the versatility and convenience of high-resolution photography supplemented, where needed, by additional accuracy of point clouds from laser scanning. Develop precise reality meshes affordably with less investment of time and resources in specialized acquisition devices and associated training. You can easily produce 3D models using up to 300 gigapixels of photos taken with an ordinary camera and/or 3 billion points from a laser scanner, resulting in fine details, sharp edges, and geometric accuracy. Dramatically reduce processing time with the ability to run two ContextCapture instances in parallel on a single project.Extend your capabilities to extract value from reality modeling data with ContextCapture Editor, a 3D CAD module for editing and analyzing reality data, included with ContextCapture. ContextCapture Editor enables fast and easy manipulation of meshes of any scale as well as the generation of cross sections, extraction of ground and breaklines, and production of orthophotos, 3D PDFs, and iModels. You can integrate your meshes with GIS and engineering data to enable the intuitive search, navigation, visualization, and animation of that information within the visual context of the mesh to quickly and efficiently support the design process.
To explore the ContextCapture model on a desktop computer, click the middle mouse button to rotate, the right button to pan, and the scroll wheel or the left button to zoom. On a touch device, simply pinch and twist too rotate and pinch to zoom. Additional commands for measuring and display styles are available from the menu at the top right corner of the window.
Legion Simulator
Simulation Software
Generate simulations with predictive capacity across a wide range of scenarios and explore how pedestrians and crowds interact with infrastructure. Perform virtual experiments on the design and operation of a site and assess the impact of different levels of pedestrian demand. With sophisticated modeling, analysis, and presentation capabilities for projects ranging from airports to train stations to sports venues, LEGION Simulator helps enhance pedestrian flow and improve safety by allowing the users to test evacuation strategies at any point of the simulations. Scientifically Validated: Based on extensive scientific research of pedestrians’ behavior in real contexts. Algorithms are patented, and simulation results have been validated against empirical measurements and qualitative studies. Interoperable: Integrate with other applications to understand interaction among pedestrians and vehicles and individuals' reaction to temperature and other variables. Accurate Reporting: Export and report clear outputs via maps, graphs, and videos to accurately inform stakeholders about crowd density, evacuation, space utilization, social cost, and preferred paths over time.Capabilities
- Analyze Simulations
- Record and Playback Simulations
- Simulate Movement
- Visualize Simulations
MicroStation
MicroStation’s advanced parametric 3D modeling capabilities allow infrastructure professionals of any discipline to deliver data-driven, BIM-ready models. Your team can aggregate their work on MicroStation, including designs and models created with Bentley’s discipline specific BIM applications. As a result, you can create comprehensive, multi-discipline BIM models, documentation, and other deliverables. Since your project team will work in a universal modeling application, they can communicate easily to share intelligent deliverables and maintain the full integrity of your data.
MicroStation and all Bentley BIM applications are built on the same comprehensive modeling platform. You therefore can easily progress your MicroStation work into discipline specific workflows with Bentley’s design and analytical modeling BIM applications. With this flexibility, each member of your project team has exactly the right application for the work they need to do.
OpenBuildings Station Designer
Multi-Discipline Rail Station Design and Pedestrian Simulation
OpenBuildings Station Designer improves design quality by optimizing the functional space layout of the station building and the path of travel for the pedestrian. Design, analyze, visualize, and simulate rail and metro stations of any size, form, and complexity. Create pedestrian simulation scenarios to improve the quality of your station design and facility operations. OpenBuildings Station Designer provides building information modeling (BIM) advancements so you can deliver station design projects faster and with greater confidence in your design, workflow, capabilities, and deliverables. Effectively communicate design intent and eliminate barriers between building disciplines and geographically distributed teams. Multi-discipline: Increase collaboration among architects, mechanical, electrical, and structural engineers with a shared set of tools and workflows Interoperability: Integrate information you have from multiple formats and easily work on projects of any size Information-rich deliverables: Clearly communicate your design intent with reliable deliverables that you can easily customize Unrestrictive design environment: Model anything with total freedom from stations with simple to highly complex geometry and designs Building performance: Simulate station buildings and predict real-world performance of the asset quickly and with precision to explore various options for iterative refinementCapabilities
- Analyze building system performance
- Collaborate across multi-discipline teams
- Design mechanical, electrical and plumbing systems
- Design station building structures
- Design stations and facilities
RAM
- Structural WorkSuite. Use what you want, when you want it, with our most comprehensive suite of trusted structural analysis and design applications like STAAD and RAM.
- RAM Structural System. Tackle projects with confidence and quickly produce high quality and economical designs, using various concrete, steel, and joist building materials.
- RAM Connection. Analyze and design of any connection type and verify your connections in seconds, all with comprehensive calculations, including seismic compliance.
- RAM Elements. Perform analysis and design – including 3D finite element analysis – of almost any type of structure or structural component, in one affordable application.
- RAM Concept. Economically design concrete slabs, mats, and rafts with exceptional visibility into compliance, efficiency, and practicality.
- RAM SBeam Virtuoso Subscription. A specialized desktop application for the design of steel beams and joists.
RAM Concept
Concrete Slab Design Software
Economically design post-tensioned and reinforced concrete floors including slabs, mats, and rafts, with exceptional visibility into compliance, efficiency, and practicality. Design floors and foundations reliably and efficiently, saving time and money, and overcoming the most common concerns you face as a designer. RAM Concept allows you to easily design complex floor geometries and incorporate changes with ease using powerful task automation and clearly organized output.Capabilities
- Design post-tensioned and conventional concrete floors. Design elevated concrete slabs with or without post-tensioning. Consider all major aspects of slab design, including service, ductility, and strength limit states, punching shear requirements, long-term deflections, and walking vibration.
- Design raft or mat foundations to international standards. Design raft or mat foundations using soil springs and a zero-tension analysis. Confidently complete your designs with the extensive support of international standards.
- Analyze gravity, lateral, and temperature loads. Design and analyze simple or complex concrete floors for a wide range of loading conditions, including skip live loads, wind/seismic loads, and temperature loads.
- Optimize post-tensioned concrete floor designs. Optimize the design of post-tensioning, reinforcement, and studded shear reinforcement for post-tensioned concrete floors using a cloud-based optimization feature. Save hours of engineering time by eliminating the need for tedious manual iteration. Let the optimizer sort through thousands of design alternatives and have confidence that your post-tensioned design has reduced material and labor costs.
- Integrate with RAM Structural System.Transfer floor or raft/mat foundation geometry and loading, including lateral load effects, from RAM Structural System. Export reactions, including post-tensioning effects, to RAM Structural System for column design.
- Analyze deflections for time-dependent effects. Capture the time-varying properties of concrete in your analysis. Account for creep, shrinkage, and cracking at various time stages in the analysis, accurately predicting deflections with consideration for how concrete truly behaves.
- Analyze floors for walking vibration. Study dynamic behavior, including resonant and impulsive effects, of simple and complex concrete floors due to walking vibration. Evaluate sensitivity criteria for occupants or sensitive equipment.




