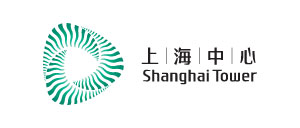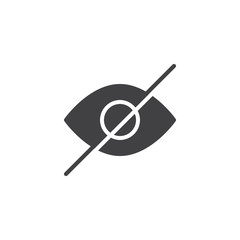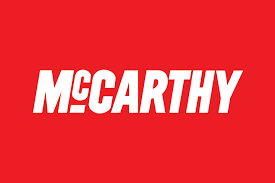Autodesk BIM solutions (Revit) to design a hub for innovation in Africa
Description
SHoP Architects uses Autodesk BIM solutions to design a hub for innovation in Africa.
LOCATION
New York, NY
SOFTWARE
Autodesk® Building Design Suite Ultimate
Autodesk® Revit® Architecture
Autodesk® Revit® Structure
Autodesk® 3ds Max® Design
Autodesk® Ecotect® Analysis
Project Summary
New York-based SHoP Architects has made a name for itself—and its designs—since its founding in 1996. Winner of numerous awards, including the 2009 National Design Award for Architecture from the National Design Museum, the firm seeks to design buildings that are exciting, evocative, and highly functional. A longtime user of Building Information Modeling (BIM), SHoP explores its ideas in 3D with the BIM solutions in the Autodesk®
Building Design Suite Ultimate edition.
The Botswana Innovation Hub provides an excellent example of both SHoP’s approach to design and the use of BIM to further innovative projects. Located in Gabarone, Botswana, the Botswana Innovation Hub will serve as a 350,000-square-foot office and research center. “The Hub is part of the government of Botswana’s effort to support that nation’s increasingly diverse economy,” says William Sharples, a principal with SHoP. “The building is designed to attract the attention of potential tenants and provide the things innovators need from office and research spaces. Using Autodesk BIM solutions, we were able to explore ideas in the form of 3D models with the client and engineers. BIM helped us use the power of visualization to bridge time and distance.”
The Challenge
A landlocked country in southern Africa, Botswana gained its independence in 1966. Over the country’s short history, it has gone from being one of the poorest countries in the world to one of the most prosperous countries in sub-Saharan Africa, with diamond and other mineral mining helping to drive the economy. Not wanting to rely solely on those industries for growth, Botswana is encouraging entrepreneurship in other sectors such as technology, green industry, and pharmaceutical research.
To help support the country’s growth goals, the Botswana Innovation Hub will offer the most upto-date facilities for research and technology work. Because Botswana’s leaders felt the Hub needed an exceptional design to help attract attention and symbolize the country’s commitment to innovation, they decided to hold an international contest to choose the project architect competitively.
“This is a significant investment for the people of Botswana,” says David Tsheboeng, executive director of property development for the Botswana Innovation Hub. “Our leaders wanted to see the best ideas from the world’s architects, but we were not just looking for a striking design. The selection criteria also included sustainability and the use of the latest architectural tools.”
The Solution
The contest entry from SHoP stood out for a number of reasons. Designed to blend in with its surroundings, the building model’s organic forms evoked dune and delta landscapes, which are culturally and environmentally important in Botswana. SHoP’s entry also included a number of sustainability options—such as a living roof and shaded courtyards—that harmonized well with the overall goals of the building. SHoP created 3D renderings of its design concepts to help communicate their design ideas using Autodesk® 3ds Max® Design software, which is part of the Autodesk® Building Design Suite Ultimate. Kevin Fennell, project manager for SHoP, explains, “It’s quite typical to include 3D renderings in proposals, of course. But 3ds Max Design made it easier to incorporate details of the surrounding areas into ours. Being able to visualize the design helped the client to see how lightly the design touched the ground and how organically it engages with the landscape.”
“We were honored that Botswana’s leaders chose us to design the Botswana Innovation Hub,” says Sharples. “We relied on BIM and the software in the Building Design Suite to help us model our ideas. Autodesk® Revit® software was our primary design tool. It helped us explore ideas and engage with the design team—and the architectural community in Botswana—in ways that advanced the vision of the project.”
Sharing the Benefits of BIM
Early in the project, SHoP hosted a meeting with client representatives in New York, and showed them some Revit models with various options.
By reviewing the model in 3D, the client was able to see the intent of the design more clearly and provide feedback more quickly. The clients were able to better visualize not just how the building would look, but also how the design team from SHoP envisioned many of the materials coming together.
“Our clients were clear from the beginning that they wanted us to use the latest design tools, but they did not have much firsthand experience with BIM,” says Fennell. “After seeing what BIM can do, our clients suggested we introduce BIM to architects in Botswana. When it came time to select a local architect to help with the detailed design, we got them started with BIM with Revit.
We also demonstrated our BIM-based workflow at a meeting of Botswana’s architects’ association.” Fast Changes—More Insight Several team members from SHoP went to Africa to meet with the local structural engineer, who was using Autodesk® Revit® Structure software, on the project. During the meeting, the structural engineers suggested some spacing changes in the parking structure that they believed could reduce the amount of structural steel required.
“Looking at the structural model, we saw that their changes would work, and at the end of the day in Africa, we asked our New York office to apply the changes to our Revit model,” reports Steven Garcia, Revit model manager for SHoP.
“You can modify a model-based design very quickly. The changes were ready when we met with the client the next morning. We even knew that the changes could reduce the structural cost by as much as 5 percent.”
Designing for Sustainability
The midday sun in Botswana is brutal, and shade provides a welcome respite—even for buildings. SHoP designed the Botswana Innovation Hub with ample overhangs to help shade the building’s many windows. While designing in Autodesk Revit, the team was able to conduct preliminary shading studies as they designed. They then used Autodesk® Ecotect® Analysis software to perform additional analyses, exploring how the shading and building mass affected thermal load. “Shading is one of the most important sustainability features a building can have,” says Fennell. “Being able to design for sustainability before bringing in a sustainability consultant saves tremendous time. We understood more clearly how the overhangs would perform early in the process. Now, we are using Revit to help us understand the best materials to use for the panels.”
The Result
As the Botswana Innovation Hub project advances towards the construction phase, Sharples reflects on the role BIM played on the project—and will continue to play. He says, “SHoP has always embraced 3D design, and BIM takes 3D to the next level. On the Hub, BIM is helping everyone on the project understand the design and contribute more easily.”
The clients in Botswana also recognize the contribution made by Autodesk BIM solutions. “We appreciate the visualizations SHoP is providing on the project,” says Tsheboeng. “Being able to share 3D models of the building with leaders in Botswana has helped keep enthusiasm high for the project. However, the value is not just about seeing what the building may look like. We are impressed by how much intelligence about the project SHoP can glean from the models. For instance, they can tell us how design choices might affect the amount of materials required to complete the project. So, we know more, sooner, about how choices may impact the final result.”
Details
Business tasks
Reduce Costs
Enhance Staff Productivity
Ensure Security and Business Continuity
Improve Customer Service
Problems
Inability to forecast execution timelines
Separate communications channels
No support for mobile and remote users
Poor communication and coordination among staff
No e-document flow
High costs





